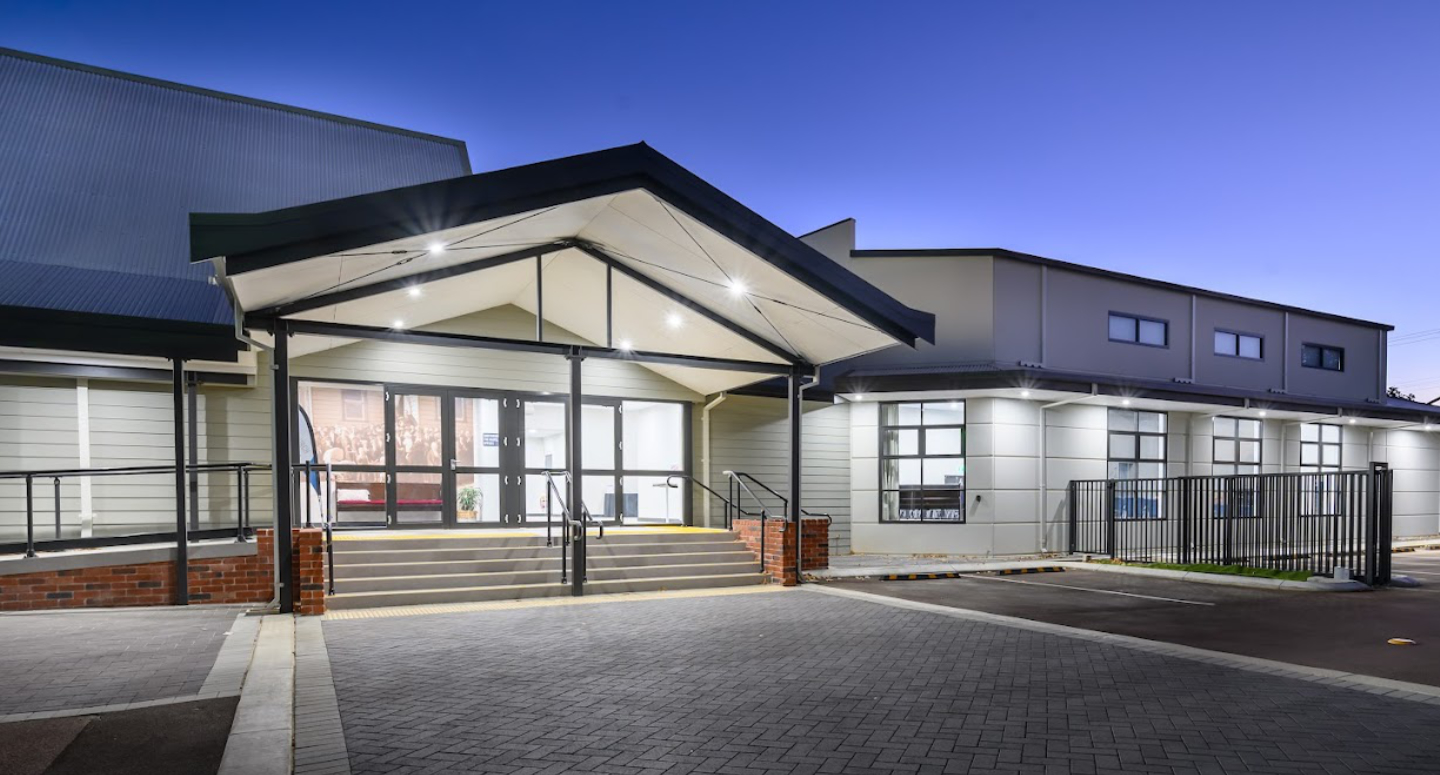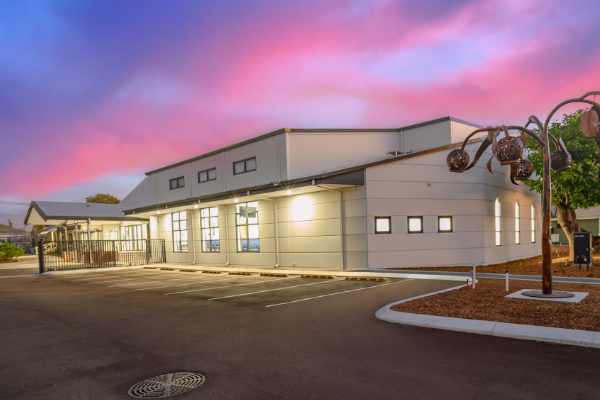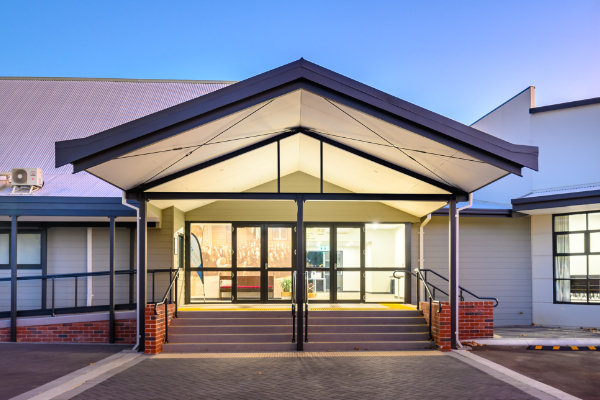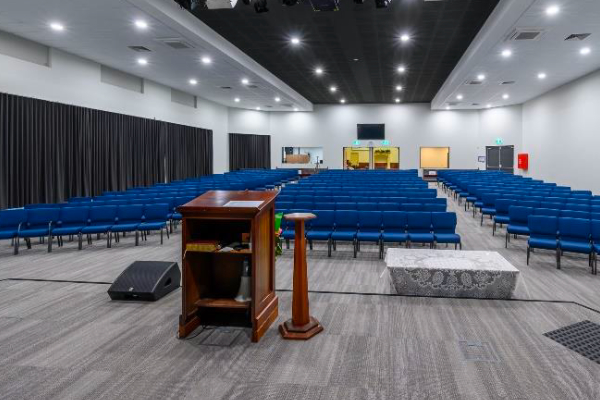

CHURCH &
COMMUNITY
CENTRES SPECIALIST

CHURCH &
COMMUNITY
CENTRES SPECIALIST
The original weatherboard church was built in the 1912 in one day by the parishioners using a prefabricated building kit imported from the UK.
The original building had been added to over the years, and the original character was masked by later additions.
We designed a new 350 seat chapel with raked floor, stage and back of house rooms, covered entry & kitchen fit out to be added to the existing complex. The design was based on a concept by Architect Ian Anderson.
The construction methodology was concrete tilt panel walls with acoustic internal lining to attenuate sound transmission. This was the most cost-effective method of meeting the client’s budget constraints. The weatherboard wall finish of the existing building was implied in the new building by inserting grooves in the concrete.
There were no as-constructed drawings for this project. They had to be recreated from scratch using photogrammetry software.



