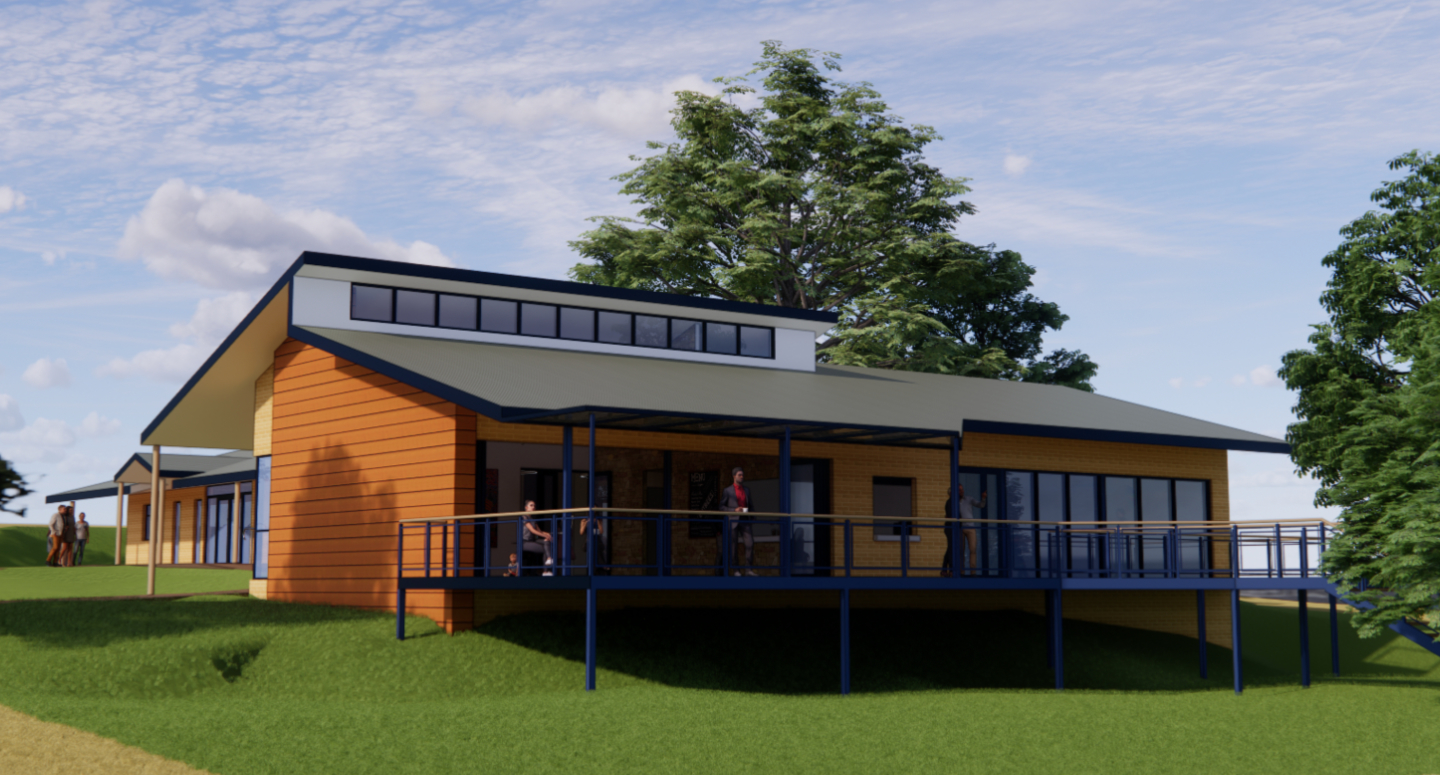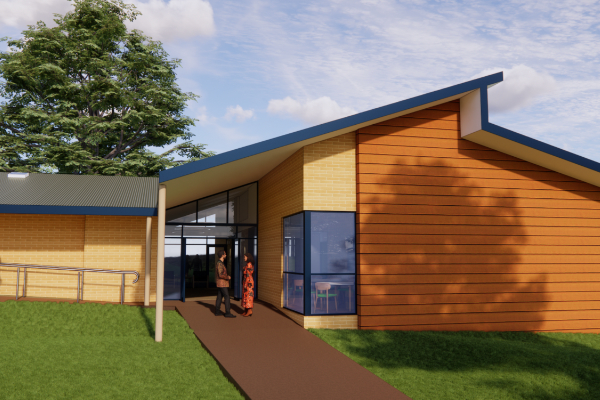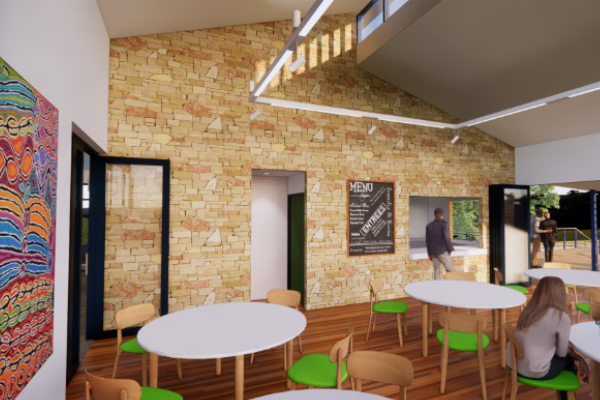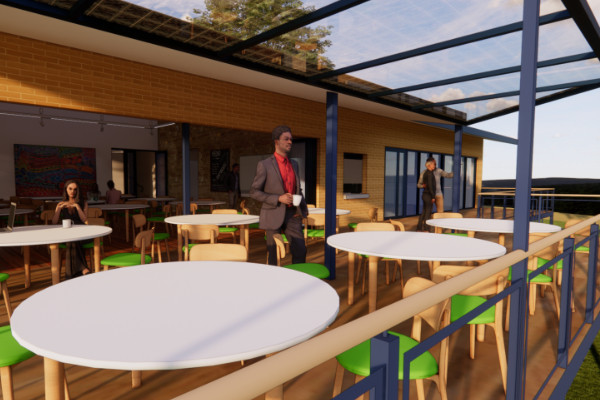


The congregation required a small community centre to be designed adjacent to their church to provide family counselling, and workspace for volunteers to package food parcels to assist needy families in the area.
A cafeteria with a patio was provided for young mothers to gather & enjoy friendship and coffee, while watching their children playing in the nature reserve & playground below.
The site undulates to the south, and the soil is very rocky. Using 3D software, the contours were accurately modelled, and the building was designed to be split into two levels to minimise cut & fill and reduce cost.
The site is located within a high-risk bushfire area. We worked with an aborist who identified non-indigenous species of trees on our site. We met with the local shire fire officer, and we agreed that by removing the non-indigenous trees, we were able to create a safe and compliant asset protection zone around the building.
Using 3D software, we created a fly through video of the interior & exterior of the building. This assisted board members to clearly visualise & understand the design.
Development Approval was achieved, but unfortunately the project was abandoned due to lack of funding.



