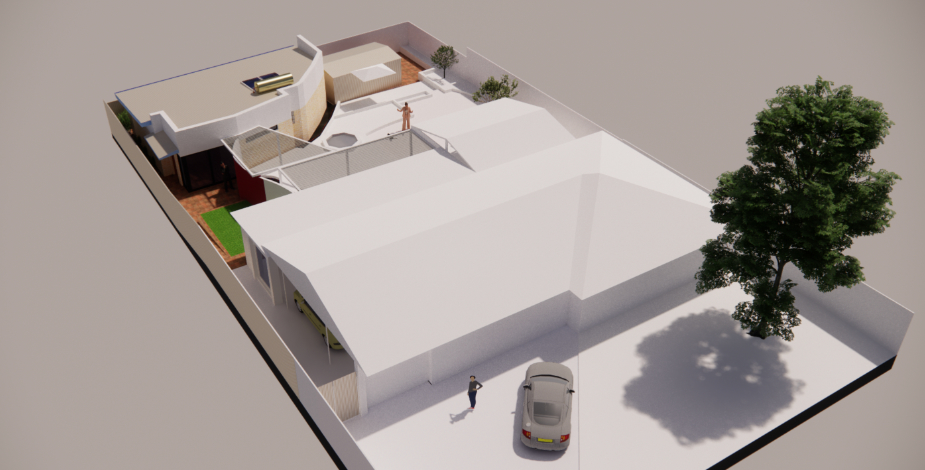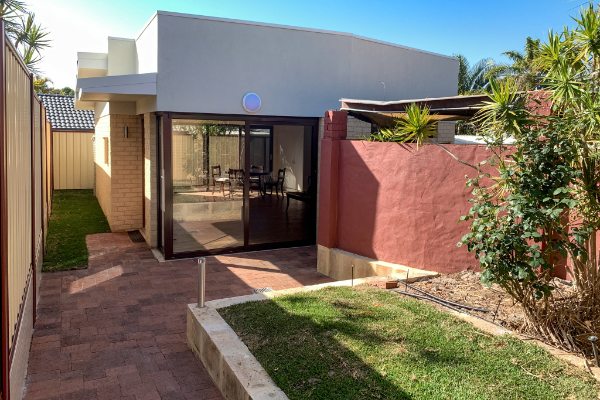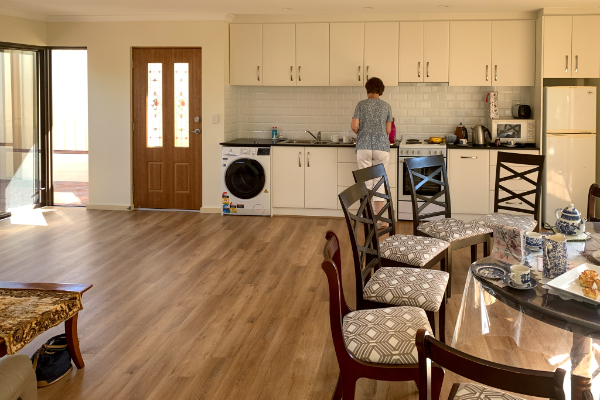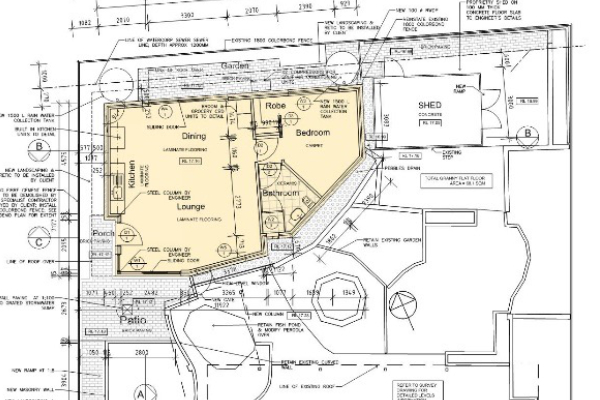


The client required a granny flat to be designed and fitted into the remaining space on his residential block. The existing fishpond & rose gardens were to be retained, leaving an awkward triangular site to work with. The floor area had to be less than 70sqm.
The privacy of the main residence was to be protected, whilst giving the granny flat its own access from the street, and private outdoor spaces.
We designed a skillion roof to cover the irregular floor plan. The faceted south wall helped to maximise the available floor area. An external face brick skin matched the walls of the existing residence with internal lining & stud walls allowed for swift construction, and lighter footings.



