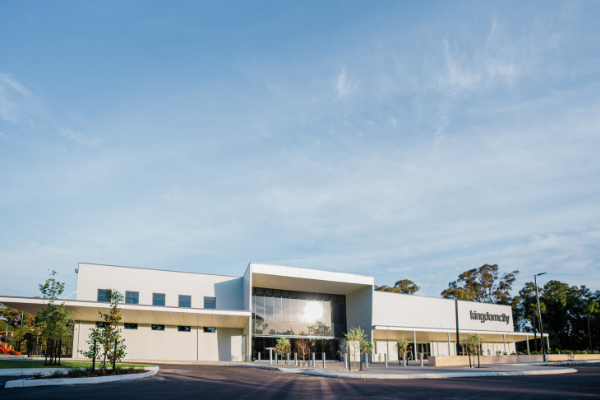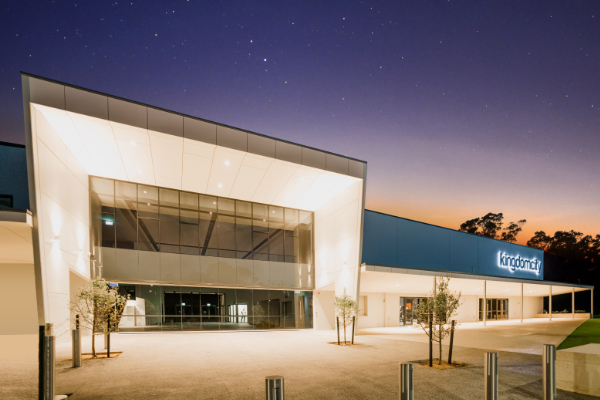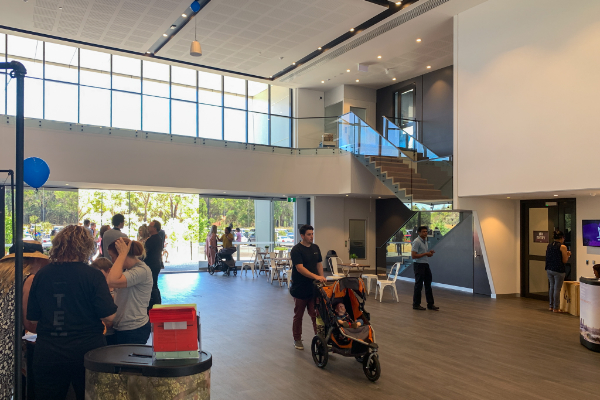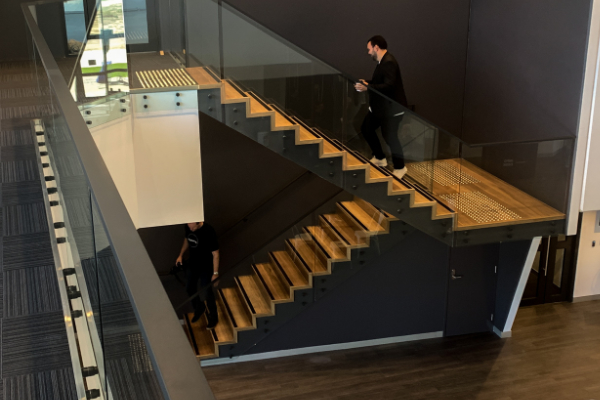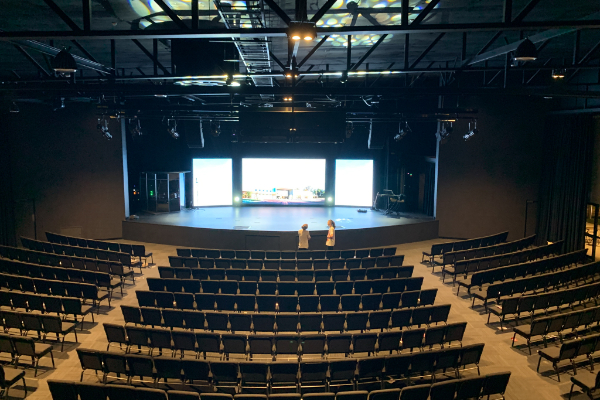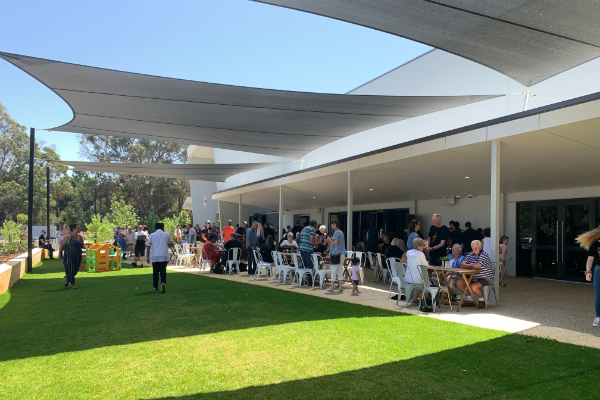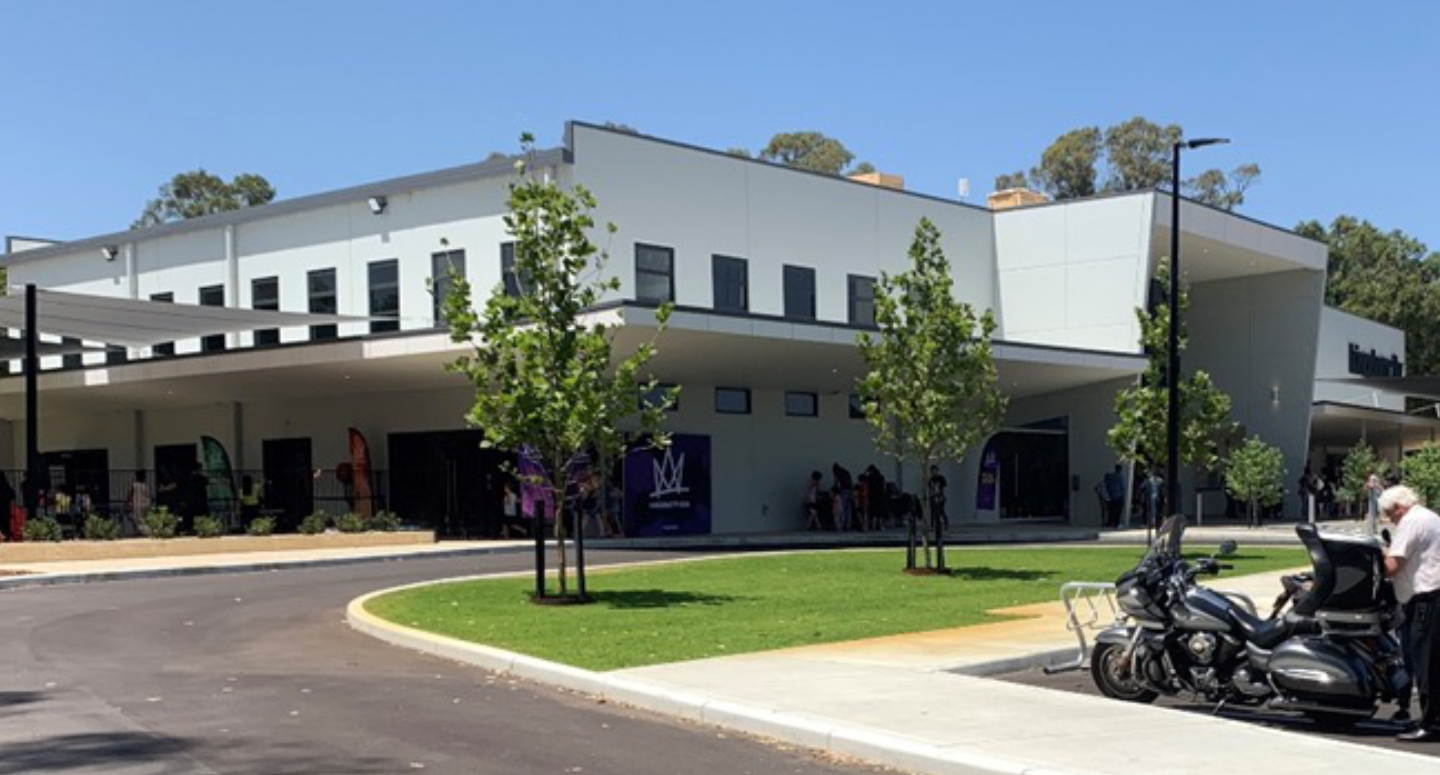

CHURCH &
COMMUNITY
CENTRES SPECIALIST

CHURCH &
COMMUNITY
CENTRES SPECIALIST
The client asked us to design a new church to be built for their Mandurah community to accommodate 500 people in the church auditorium and a space for 200 children for the kids program.
We applied for a Joint Development Application Panel Application (JDAP) approval to change the land use from Special Residential to Public Use. A Bushfire Management Plan was generated which assisted us to locate the building most advantageously on site to reduce the Bushfire Attack Level (BAL) rating.
We carefully integrated the building and carpark into a 3.1 hectare greenfield site, close to Goegrup Lake off Lakes Road, Mandurah.
We designed the foyer as a multifunctional space linking the church auditorium with the kids spaces and commercial kitchen. Offices for staff were provided upstairs.
Special shallow stormwater drainage cells and swales were required to deal with the stormwater disposal on the site, due to the high-water table. Working with the landscape architect, we specified Melaleuca trees to provide shade in the carpark and to soak up excess moisture from the ground.

